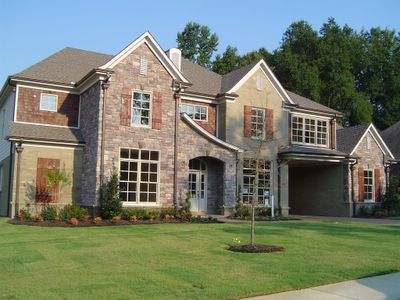
**HOUSE IDEAS: 5928 Griffin Road, Arlilngton, TN 38002 - FRONT - This is an awesome house that I just happen to drive by. It's located at 5928 Griffin Rd. Arlington, TN 38002 and is currently with Leader Realty, LLC (901-752-5650) and is over 4500+ Square Feet Heated. This is probably the best house from the front and plan on the inside that I've seen in over 3 years. This is awesome!!!
























